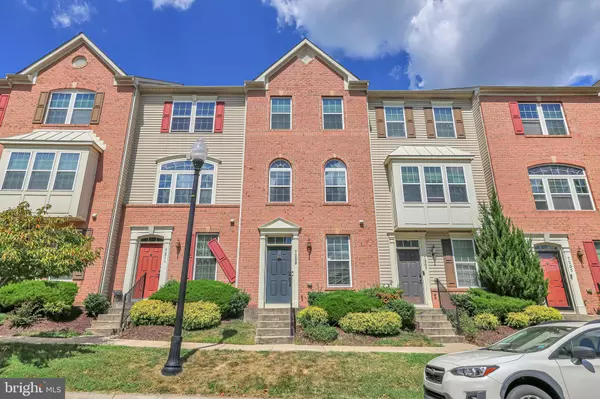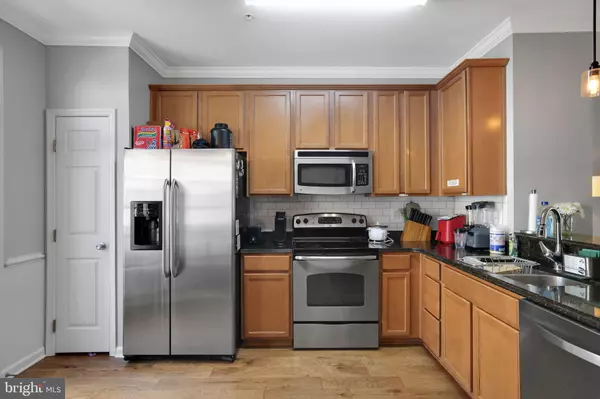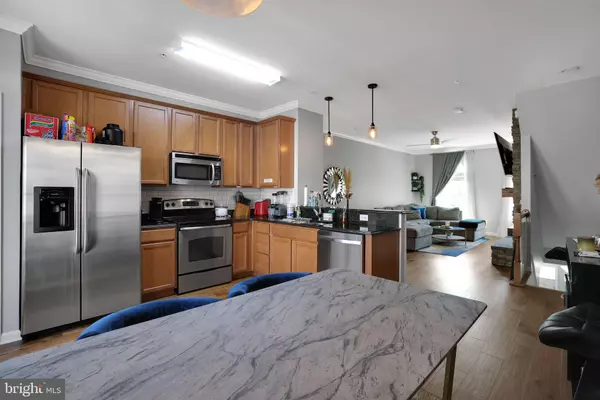
Open House
Sun Nov 09, 12:00pm - 2:00pm
UPDATED:
Key Details
Property Type Townhouse
Sub Type Interior Row/Townhouse
Listing Status Active
Purchase Type For Sale
Square Footage 1,424 sqft
Price per Sqft $316
Subdivision Howard Square
MLS Listing ID MDHW2059814
Style Colonial
Bedrooms 3
Full Baths 3
HOA Fees $156/qua
HOA Y/N Y
Abv Grd Liv Area 1,424
Year Built 2012
Available Date 2025-10-09
Annual Tax Amount $5,391
Tax Year 2025
Lot Size 999 Sqft
Acres 0.02
Property Sub-Type Interior Row/Townhouse
Source BRIGHT
Property Description
The second level boasts a semi-open design featuring a modern kitchen with stainless steel appliances, a dedicated dining area, and direct access to the private balcony. The kitchen is thoughtfully tucked yet still flows seamlessly into the living room, highlighted by a striking stone wall and a cozy wood-burning fireplace.
Upstairs, discover two generously sized bedrooms and two full baths, including a well-appointed primary suite. For added convenience, the washer and dryer are located on this level.
With tasteful updates, flexible living spaces, and desirable features, this home is move-in ready and perfectly situated in Elkridge close to shopping, dining, and commuter routes.
Location
State MD
County Howard
Zoning CACLI
Rooms
Other Rooms Primary Bedroom, Bedroom 3, Kitchen, Family Room, Bedroom 1, Primary Bathroom
Basement Fully Finished, Garage Access, Walkout Level
Interior
Interior Features Breakfast Area, Ceiling Fan(s), Chair Railings, Crown Moldings, Floor Plan - Open, Kitchen - Eat-In, Primary Bath(s), Pantry, Recessed Lighting, Walk-in Closet(s), Wood Floors
Hot Water Natural Gas
Heating Forced Air
Cooling Central A/C, Ceiling Fan(s)
Flooring Carpet, Hardwood
Equipment Built-In Microwave, Dishwasher, Disposal, Dryer, Exhaust Fan, Icemaker, Microwave, Stainless Steel Appliances, Refrigerator, Washer, Water Dispenser, Water Heater
Furnishings No
Fireplace N
Appliance Built-In Microwave, Dishwasher, Disposal, Dryer, Exhaust Fan, Icemaker, Microwave, Stainless Steel Appliances, Refrigerator, Washer, Water Dispenser, Water Heater
Heat Source Natural Gas
Exterior
Parking Features Garage - Rear Entry
Garage Spaces 1.0
Amenities Available Tot Lots/Playground
Water Access N
Accessibility None
Attached Garage 1
Total Parking Spaces 1
Garage Y
Building
Story 3
Foundation Permanent
Above Ground Finished SqFt 1424
Sewer Public Sewer
Water Public
Architectural Style Colonial
Level or Stories 3
Additional Building Above Grade, Below Grade
Structure Type 9'+ Ceilings
New Construction N
Schools
School District Howard County Public Schools
Others
HOA Fee Include Common Area Maintenance
Senior Community No
Tax ID 1401593446
Ownership Fee Simple
SqFt Source 1424
Special Listing Condition Standard

GET MORE INFORMATION

Catoctin Properties



