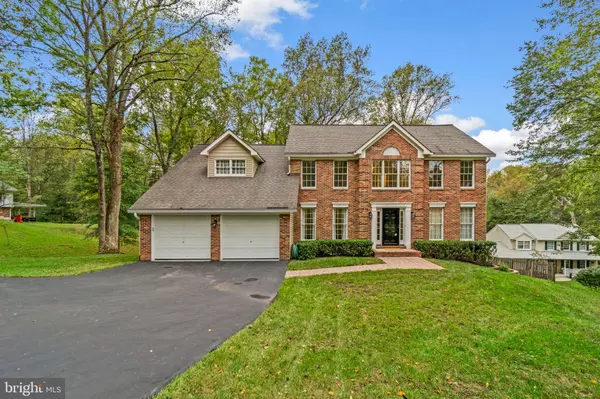
Open House
Sat Oct 04, 11:00am - 1:00pm
UPDATED:
Key Details
Property Type Single Family Home
Sub Type Detached
Listing Status Active
Purchase Type For Sale
Square Footage 2,988 sqft
Price per Sqft $309
Subdivision Breezewood Farms
MLS Listing ID MDHW2059526
Style Colonial
Bedrooms 5
Full Baths 3
Half Baths 1
HOA Y/N N
Abv Grd Liv Area 2,988
Year Built 1991
Available Date 2025-10-03
Annual Tax Amount $9,371
Tax Year 2024
Lot Size 1.490 Acres
Acres 1.49
Property Sub-Type Detached
Source BRIGHT
Property Description
Upstairs, the carpeted upper level hosts four bedrooms and a full hallway bath. The primary suite boasts vaulted ceilings, a sitting room, a walk-in closet, and a private bath with a Roman tub and dual-sink vanity. The fully finished walk-up lower level expands the living space with a recreation room featuring a built-in bookcase, along with a fifth bedroom suite with an attached full bath—perfect for multi-generational living. Two storage and utility areas add convenience. Outdoors, a large composite deck with updated railings and steps down to a lower fenced brick patio spans the length of the home with hardscaping and an expansive backyard with a small side fence. The premium 1.5-acre lot backs to woods, creating private and serene retreat ideal for entertaining or relaxing.
Location
State MD
County Howard
Zoning RCDEO
Rooms
Other Rooms Living Room, Dining Room, Primary Bedroom, Sitting Room, Bedroom 2, Bedroom 3, Bedroom 4, Bedroom 5, Kitchen, Family Room, Foyer, Breakfast Room, Study, Laundry, Other, Recreation Room, Primary Bathroom, Full Bath, Half Bath
Basement Daylight, Full, Full, Heated, Improved, Rear Entrance, Walkout Level, Windows
Interior
Interior Features Attic, Carpet, Ceiling Fan(s), Family Room Off Kitchen, Kitchen - Eat-In, Recessed Lighting, Walk-in Closet(s), Wood Floors, Bathroom - Stall Shower
Hot Water Electric
Heating Heat Pump(s)
Cooling Central A/C
Flooring Carpet, Hardwood
Fireplaces Number 1
Fireplaces Type Mantel(s), Wood
Equipment Built-In Microwave, Dishwasher, Disposal, Dryer, Exhaust Fan, Icemaker, Oven - Self Cleaning, Oven/Range - Electric, Refrigerator, Stainless Steel Appliances, Stove, Washer, Water Heater
Fireplace Y
Window Features Double Pane,Energy Efficient,Insulated,Skylights
Appliance Built-In Microwave, Dishwasher, Disposal, Dryer, Exhaust Fan, Icemaker, Oven - Self Cleaning, Oven/Range - Electric, Refrigerator, Stainless Steel Appliances, Stove, Washer, Water Heater
Heat Source Electric
Laundry Main Floor
Exterior
Exterior Feature Deck(s), Patio(s)
Parking Features Garage - Front Entry, Garage Door Opener
Garage Spaces 2.0
Fence Partially, Rear
Water Access N
Roof Type Asphalt
Accessibility None
Porch Deck(s), Patio(s)
Attached Garage 2
Total Parking Spaces 2
Garage Y
Building
Lot Description Backs to Trees, Cul-de-sac, Landscaping, Partly Wooded
Story 2
Foundation Permanent
Sewer Septic Exists
Water Well
Architectural Style Colonial
Level or Stories 2
Additional Building Above Grade, Below Grade
Structure Type Dry Wall
New Construction N
Schools
Elementary Schools Waverly
Middle Schools Mount View
High Schools Marriotts Ridge
School District Howard County Public School System
Others
Senior Community No
Tax ID 1403303292
Ownership Fee Simple
SqFt Source 2988
Security Features Electric Alarm,Smoke Detector
Special Listing Condition Standard
Virtual Tour https://my.matterport.com/show/?m=ahvRzZrL8dW&brand=0&mls=1&

GET MORE INFORMATION

Catoctin Properties



