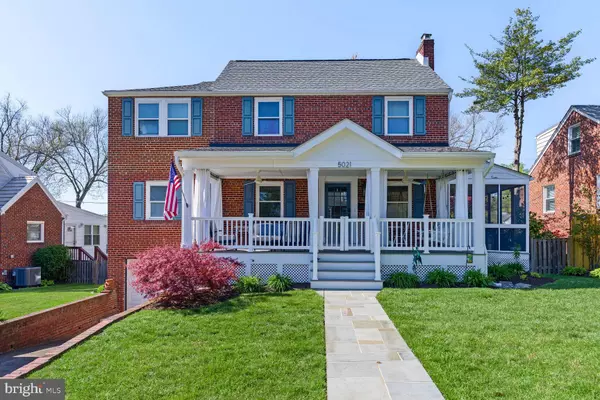
UPDATED:
Key Details
Property Type Single Family Home
Sub Type Detached
Listing Status Active
Purchase Type For Sale
Square Footage 1,772 sqft
Price per Sqft $663
Subdivision Garden City
MLS Listing ID VAAR2057350
Style Colonial
Bedrooms 4
Full Baths 2
HOA Y/N N
Abv Grd Liv Area 1,772
Year Built 1941
Available Date 2025-09-18
Annual Tax Amount $10,780
Tax Year 2024
Lot Size 6,000 Sqft
Acres 0.14
Property Sub-Type Detached
Source BRIGHT
Property Description
The main level offers wonderful flexibility with a primary bedroom suite featuring a renovated bath and walk-in closet—perfect as your retreat. Or, if you prefer, it can serve as a family room, office, or guest suite depending on your needs. The main living areas include a cozy living room with a fireplace, a formal dining room, and an efficient kitchen with ample cabinetry and easy access to the back deck—ideal for everyday living and entertaining.
Upstairs, you'll find three full bedrooms and a second renovated bath. One bedroom is particularly special, offering a vaulted ceiling and an adjoining sitting area, making it an ideal second primary suite, a playroom, or a dramatic great room.
Outdoor living is a highlight, with three inviting spaces:
An expansive front porch where you can sip your morning coffee.
A screened-in sun porch perfect for afternoon reading or tea.
A deck overlooking the landscaped backyard, just right for dinners and gatherings.
Additional features include hardwood floors throughout, two-zone HVAC, an unfinished lower level for storage or future expansion, and an attached garage. The home also offers potential for an addition off the back while still preserving yard space and character.
All of this is set in a highly desirable location—just blocks from Yorktown High School, Langston Blvd, local shops, restaurants, grocery stores, and with easy access to Ballston, East Falls Church Metro, bus lines, and I-66. The home is located in the Discovery, Williamsburg, Yorktown school pyramid.
Location
State VA
County Arlington
Zoning R-6
Direction South
Rooms
Basement Full, Unfinished
Main Level Bedrooms 1
Interior
Hot Water Natural Gas
Heating Forced Air
Cooling Central A/C
Flooring Hardwood
Fireplaces Number 1
Equipment Refrigerator, Dishwasher, Disposal, Washer, Dryer
Fireplace Y
Appliance Refrigerator, Dishwasher, Disposal, Washer, Dryer
Heat Source Natural Gas
Exterior
Exterior Feature Deck(s), Porch(es)
Parking Features Basement Garage
Garage Spaces 1.0
Water Access N
Accessibility None
Porch Deck(s), Porch(es)
Attached Garage 1
Total Parking Spaces 1
Garage Y
Building
Story 3
Foundation Block, Brick/Mortar
Above Ground Finished SqFt 1772
Sewer Public Sewer
Water Public
Architectural Style Colonial
Level or Stories 3
Additional Building Above Grade, Below Grade
New Construction N
Schools
Elementary Schools Discovery
Middle Schools Williamsburg
High Schools Yorktown
School District Arlington County Public Schools
Others
Senior Community No
Tax ID 02-067-043
Ownership Fee Simple
SqFt Source 1772
Horse Property N
Special Listing Condition Standard
Virtual Tour https://homevisit.view.property/public/vtour/display/2350703?a=1&pws=1#!/

GET MORE INFORMATION

Catoctin Properties



