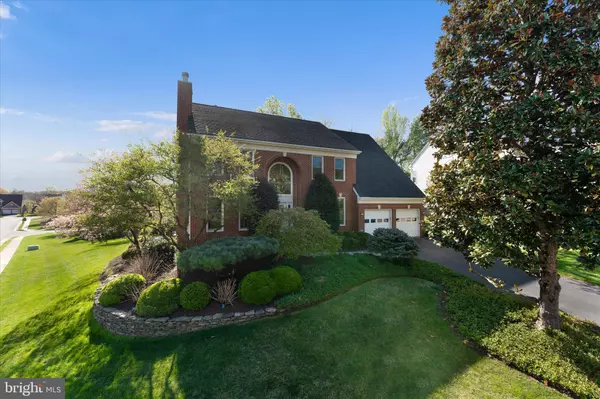Open House
Sat Sep 06, 3:00pm - 5:00pm
UPDATED:
Key Details
Property Type Single Family Home
Sub Type Detached
Listing Status Active
Purchase Type For Sale
Square Footage 11,153 sqft
Price per Sqft $121
Subdivision Long Meadow
MLS Listing ID VAFX2265036
Style Colonial
Bedrooms 4
Full Baths 3
HOA Fees $105/ann
HOA Y/N Y
Abv Grd Liv Area 3,496
Year Built 1994
Available Date 2025-09-04
Annual Tax Amount $12,054
Tax Year 2025
Lot Size 0.256 Acres
Acres 0.26
Property Sub-Type Detached
Source BRIGHT
Property Description
The backyard is a true private oasis, professionally landscaped and surrounded by mature trees that offer both beauty and privacy. Enjoy year-round outdoor living with a fully equipped outdoor kitchen, cozy fire pit, and a charming swing that invites you to unwind and take in the peaceful surroundings.
Inside, the home is filled with natural light thanks to all-new, top-of-the-line Andersen windows. The updated gourmet kitchen is a chef's dream, featuring Daltile glass mosaic tile and high-end finishes. Entertain with ease in the fully finished basement, complete with a custom wine closet and bar. A professional-grade dance studio with cushioned floors and mirrored walls offers the perfect space for dancers, fitness enthusiasts, or anyone looking for a high-quality home gym.
Each bedroom has been thoughtfully designed with children in mind, providing personalized, functional spaces for rest and play. The home office includes custom built-in bookcases with adjustable shelving—ideal for remote work or study.
The primary suite is a luxurious retreat, featuring an upgraded spa-style bathroom adorned with elegant Italian tile and a custom-designed walk-in closet.
Additional highlights include a full irrigation system, professional landscaping, hardwood floors and numerous upgrades that reflect true pride of ownership.
Conveniently located near a wide variety of shopping, dining, and everyday conveniences, this home offers the perfect balance of private retreat and easy access to everything Centreville has to offer.
Beautifully updated, move-in ready, this one-of-a-kind property offers space, privacy, and sophistication for the modern family.
Don't miss your chance to make this exceptional property your forever home.
Location
State VA
County Fairfax
Zoning 302
Rooms
Basement Full
Interior
Interior Features Window Treatments
Hot Water Natural Gas
Heating Forced Air
Cooling Ceiling Fan(s), Central A/C
Fireplaces Number 1
Fireplaces Type Screen
Equipment Built-In Microwave, Dryer, Washer, Cooktop, Dishwasher, Disposal, Exhaust Fan, Humidifier, Icemaker, Refrigerator, Oven - Wall
Fireplace Y
Appliance Built-In Microwave, Dryer, Washer, Cooktop, Dishwasher, Disposal, Exhaust Fan, Humidifier, Icemaker, Refrigerator, Oven - Wall
Heat Source Natural Gas
Exterior
Exterior Feature Porch(es)
Parking Features Garage - Front Entry, Garage Door Opener
Garage Spaces 2.0
Water Access N
Roof Type Composite,Shingle
Accessibility None
Porch Porch(es)
Attached Garage 2
Total Parking Spaces 2
Garage Y
Building
Story 3
Foundation Concrete Perimeter
Sewer Public Septic, Public Sewer
Water Public
Architectural Style Colonial
Level or Stories 3
Additional Building Above Grade, Below Grade
New Construction N
Schools
Elementary Schools Poplar Tree
Middle Schools Rocky Run
High Schools Chantilly
School District Fairfax County Public Schools
Others
Senior Community No
Tax ID 0542 08 0013
Ownership Fee Simple
SqFt Source Assessor
Special Listing Condition Standard

GET MORE INFORMATION
Catoctin Properties



