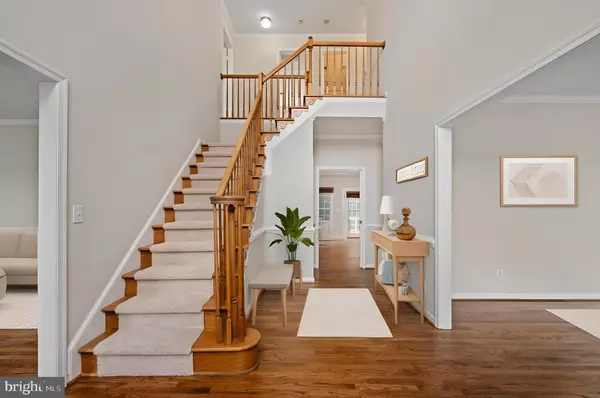OPEN HOUSE
Sat Aug 16, 12:00pm - 2:00pm
UPDATED:
Key Details
Property Type Single Family Home
Sub Type Detached
Listing Status Active
Purchase Type For Sale
Square Footage 5,802 sqft
Price per Sqft $159
Subdivision Seven Lakes
MLS Listing ID VAST2040104
Style Colonial
Bedrooms 6
Full Baths 4
Half Baths 1
HOA Fees $17/qua
HOA Y/N Y
Abv Grd Liv Area 3,802
Year Built 1996
Annual Tax Amount $7,046
Tax Year 2024
Lot Size 3.069 Acres
Acres 3.07
Property Sub-Type Detached
Source BRIGHT
Property Description
Step outside to an expansive back deck perfect for entertaining, or simply enjoy the peaceful surroundings. The property also includes a Centurion house generator for added comfort and peace of mind and a whole house central vacuum. With its combination of timeless design, thoughtful updates, and an unbeatable location, this Seven Lakes home delivers a lifestyle of elegance, convenience, and natural beauty.
*Some photos have been virtually staged to help illustrate the potential use and layout of the spaces*
Location
State VA
County Stafford
Zoning A1
Rooms
Other Rooms Living Room, Dining Room, Primary Bedroom, Bedroom 2, Bedroom 3, Bedroom 4, Kitchen, Game Room, Family Room, Foyer, Breakfast Room, Bedroom 1, Sun/Florida Room, Laundry, Storage Room, Utility Room, Bedroom 6, Bathroom 1, Bathroom 2, Bathroom 3, Bonus Room, Primary Bathroom, Half Bath
Basement Interior Access, Outside Entrance, Walkout Level, Daylight, Full, Partially Finished
Main Level Bedrooms 1
Interior
Hot Water Bottled Gas
Heating Forced Air
Cooling Central A/C
Flooring Hardwood, Carpet
Fireplaces Number 1
Fireplaces Type Fireplace - Glass Doors, Double Sided
Equipment Built-In Microwave, Central Vacuum, Washer, Dryer, Cooktop, Dishwasher, Humidifier, Refrigerator, Icemaker, Oven - Wall
Fireplace Y
Window Features Bay/Bow,Palladian
Appliance Built-In Microwave, Central Vacuum, Washer, Dryer, Cooktop, Dishwasher, Humidifier, Refrigerator, Icemaker, Oven - Wall
Heat Source Natural Gas, Propane - Leased
Laundry Main Floor
Exterior
Exterior Feature Deck(s)
Parking Features Garage - Side Entry, Garage Door Opener
Garage Spaces 2.0
Utilities Available Propane, Cable TV Available, Electric Available
Amenities Available Common Grounds, Lake, Tot Lots/Playground, Picnic Area
Water Access N
View Lake, Garden/Lawn
Accessibility None
Porch Deck(s)
Attached Garage 2
Total Parking Spaces 2
Garage Y
Building
Lot Description Backs to Trees, Cul-de-sac, Front Yard, Landscaping, Partly Wooded, Private, Secluded
Story 3
Foundation Concrete Perimeter
Sewer Septic < # of BR
Water Public
Architectural Style Colonial
Level or Stories 3
Additional Building Above Grade, Below Grade
New Construction N
Schools
Elementary Schools Margaret Brent
Middle Schools Rodney Thompson
High Schools Mountain View
School District Stafford County Public Schools
Others
HOA Fee Include Snow Removal,Trash
Senior Community No
Tax ID 27B 2A 162
Ownership Fee Simple
SqFt Source Assessor
Security Features Intercom
Horse Property Y
Horse Feature Horses Allowed
Special Listing Condition Standard
Virtual Tour https://listings.cynthiajamesphotography.com/videos/01989eb1-3ffd-72f8-965d-768171fd7c9f

GET MORE INFORMATION
Catoctin Properties



