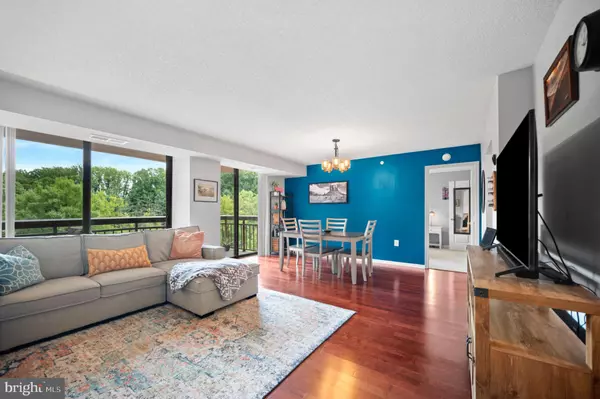OPEN HOUSE
Sun Aug 17, 1:00pm - 4:00pm
UPDATED:
Key Details
Property Type Condo
Sub Type Condo/Co-op
Listing Status Active
Purchase Type For Sale
Square Footage 1,074 sqft
Price per Sqft $372
Subdivision Falls Church
MLS Listing ID VAFX2261722
Style Contemporary
Bedrooms 2
Full Baths 2
Condo Fees $681/mo
HOA Y/N N
Abv Grd Liv Area 1,074
Year Built 1987
Annual Tax Amount $4,301
Tax Year 2025
Property Sub-Type Condo/Co-op
Source BRIGHT
Property Description
Set within a secure, park-like 21-acre complex, this 2-bedroom, 2-bath split-bedroom condo is ideally situated on the quiet side of the building. It is inside the Beltway and is just 12 miles from Washington, D.C., with immediate access to I-495, I-66, the Dulles Toll Road, Route 7, Route 123, and the GW Parkway.
Interior Highlights
* An ultra bright layout graced by gorgeous morning light, expansive windows, and tranquil treetop views—absolutely no traffic noise.
* Elegant hardwood flooring in the living and dining areas; tile in the kitchen and baths; brand-new carpeting in the bedrooms.
* The kitchen boasts maple cabinetry with granite countertops and stainless steel appliances, blending function with style.
* Spacious, private balcony provides a serene spot to enjoy your morning coffee or unwind.
* Thoughtfully designed for comfort and privacy, the complex minimizes noise transmission between residences.
Outstanding Amenities
Behind the Gates - this luxury building truly surpasses others:
* Elegant lobby with 24-hour security plus package drop-off.
* Fully staffed with on-site management, maintenance, and engineering, available daily and on-call 24/7.
* Resort-style outdoor amenities, like three tennis courts and swimming pool, all nestled amidst tree-lined walking and fitness trails. The pool and tennis courts are bubbled in the winter to provide year-round use.
* An indoor fitness center, equipped with treadmills, ellipticals, bikes, rowing machine, strength training stations, free weights, and two saunas, an unusual luxury in residential buildings.
* Spacious and updated community room, ideal for hosting events or gatherings. Also features a billiard room.
* Convenient commercial services on-site, such as a dry cleaner, florist, spa, and personal trainer.
* Business center with computers, printing, and multimedia capabilities.
* Excellent parking along with abundant visitor parking.
* The community is pet-friendly.
Prime Location
Experience tranquility without sacrificing accessibility:
* Just minutes from Tysons Corner Center, Tysons Galleria, Whole Foods, Trader Joe's, and more.
* Commuting is seamless with easy connections to major roads, as well as Metro access via West Falls Church Metro, Tysons Corner, Greensboro, and Dunn Loring–Merrifield stations.
* Less than 20 minutes from IAD and DCA for balanced travel convenience.
Location
State VA
County Fairfax
Zoning 316
Rooms
Other Rooms Living Room, Dining Room, Bedroom 2, Kitchen, Foyer, Bedroom 1, Other, Bathroom 1, Bathroom 2
Main Level Bedrooms 2
Interior
Interior Features Bathroom - Soaking Tub, Bathroom - Tub Shower, Carpet, Combination Dining/Living, Dining Area, Elevator, Entry Level Bedroom, Family Room Off Kitchen, Floor Plan - Open, Kitchen - Gourmet, Pantry, Upgraded Countertops, Walk-in Closet(s), Window Treatments, Wood Floors
Hot Water Electric
Heating Heat Pump(s)
Cooling Central A/C, Heat Pump(s)
Inclusions Washer, dryer, dishwasher, range, microwave, refrigerator (ice makerer as-is)
Equipment Built-In Microwave, Dishwasher, Disposal, Dryer, Dryer - Electric, Exhaust Fan, Oven/Range - Electric, Refrigerator, Stainless Steel Appliances, Washer, Washer/Dryer Stacked, Water Heater
Furnishings No
Fireplace N
Appliance Built-In Microwave, Dishwasher, Disposal, Dryer, Dryer - Electric, Exhaust Fan, Oven/Range - Electric, Refrigerator, Stainless Steel Appliances, Washer, Washer/Dryer Stacked, Water Heater
Heat Source Electric
Laundry Dryer In Unit, Has Laundry, Main Floor, Washer In Unit
Exterior
Exterior Feature Balcony
Garage Spaces 2.0
Amenities Available Billiard Room, Club House, Common Grounds, Community Center, Concierge, Dining Rooms, Elevator, Exercise Room, Fitness Center, Game Room, Gated Community, Jog/Walk Path, Meeting Room, Party Room, Picnic Area, Pool - Indoor, Pool - Outdoor, Sauna, Security, Swimming Pool, Tennis - Indoor, Tennis Courts, Transportation Service
View Y/N N
Water Access N
Accessibility Elevator, Level Entry - Main
Porch Balcony
Total Parking Spaces 2
Garage N
Private Pool N
Building
Story 1
Unit Features Hi-Rise 9+ Floors
Sewer Public Sewer
Water Public
Architectural Style Contemporary
Level or Stories 1
Additional Building Above Grade
New Construction N
Schools
Elementary Schools Freedom Hill
Middle Schools Kilmer
High Schools Marshall
School District Fairfax County Public Schools
Others
Pets Allowed Y
HOA Fee Include Common Area Maintenance,Ext Bldg Maint,Health Club,Insurance,Lawn Maintenance,Management,Parking Fee,Pest Control,Pool(s),Recreation Facility,Reserve Funds,Road Maintenance,Security Gate,Sauna,Sewer,Snow Removal,Trash
Senior Community No
Tax ID 0394 61 0515
Ownership Condominium
Security Features 24 hour security,Desk in Lobby,Doorman,Exterior Cameras,Fire Detection System,Main Entrance Lock,Security Gate,Smoke Detector,Sprinkler System - Indoor
Horse Property N
Special Listing Condition Standard
Pets Allowed Cats OK, Dogs OK

GET MORE INFORMATION
Catoctin Properties



