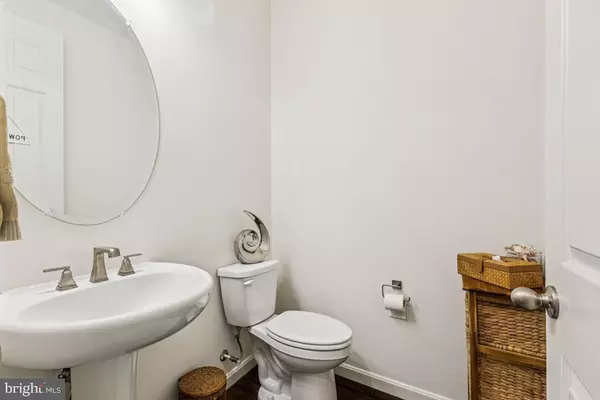UPDATED:
Key Details
Property Type Single Family Home
Sub Type Detached
Listing Status Coming Soon
Purchase Type For Sale
Square Footage 4,402 sqft
Price per Sqft $164
Subdivision Embrey Mill
MLS Listing ID VAST2041852
Style Colonial
Bedrooms 4
Full Baths 3
Half Baths 1
HOA Fees $11/mo
HOA Y/N Y
Abv Grd Liv Area 2,803
Year Built 2021
Available Date 2025-08-16
Annual Tax Amount $6,153
Tax Year 2024
Lot Size 6,904 Sqft
Acres 0.16
Property Sub-Type Detached
Source BRIGHT
Property Description
A spacious covered front porch welcomes you into the main level, which features an open-concept layout with abundant natural light and luxury vinyl floors. The large great room with electric fireplace flows seamlessly into the gourmet kitchen, complete with upgraded cabinetry, granite countertops, stainless steel appliances, a center island with seating, butlers pantry, and a walk-in pantry. Adjacent to the kitchen, a bright sunroom opens directly to the backyard—perfect morning coffee.
Also on the main level a luxurious primary suite offers a tray ceiling, dual walk-in closets, and a spa-like bath with double vanities, and a separate glass-enclosed shower. A convenient main-level laundry room, powder room, and office/den complete this floor.
Upstairs, you'll find two spacious bedrooms and a full bath. The fully finished basement offers a large recreation room, 4th bedroom with large walk-in closet, full bath, and a versatile flex room that could serve as a 5th bedroom, guest suite, or home gym—plus ample storage space.
Embrey Mill is known for its outstanding amenities: two pools, multiple parks and playgrounds, dog parks, scenic walking and biking trails, a community garden, on-site dining at the community café, and a clubhouse with gathering spaces. The location provides quick access to HOV I-95, Route 1, the Rouse Center, Embrey Mill Town Center, Publix, and a variety of dining and shopping options.
Additional features include a 2-car garage, energy-efficient construction, and solar panels that offset most of the home's energy usage. This move-in ready home offers the perfect combination of comfort, convenience, and community living—schedule your tour today.
Location
State VA
County Stafford
Zoning PD2
Rooms
Other Rooms Bedroom 2, Bedroom 3, Bedroom 4, Bedroom 1, Office
Basement Improved
Main Level Bedrooms 1
Interior
Interior Features Butlers Pantry, Carpet, Ceiling Fan(s), Crown Moldings, Combination Kitchen/Living, Entry Level Bedroom, Floor Plan - Open, Kitchen - Gourmet, Pantry, Recessed Lighting, Store/Office, Walk-in Closet(s), Other
Hot Water Electric
Heating Forced Air
Cooling Central A/C, Ceiling Fan(s)
Fireplaces Number 1
Inclusions Roof top solar panels
Equipment Built-In Microwave, Cooktop, Dishwasher, Disposal, Oven - Double, Refrigerator, Stainless Steel Appliances, Water Heater
Fireplace Y
Appliance Built-In Microwave, Cooktop, Dishwasher, Disposal, Oven - Double, Refrigerator, Stainless Steel Appliances, Water Heater
Heat Source Natural Gas
Laundry Hookup, Main Floor
Exterior
Parking Features Garage - Front Entry
Garage Spaces 4.0
Fence Vinyl
Amenities Available Bar/Lounge, Bike Trail, Basketball Courts, Common Grounds, Dog Park, Jog/Walk Path, Fitness Center, Exercise Room, Picnic Area, Pool - Outdoor, Recreational Center, Swimming Pool, Soccer Field, Tennis Courts, Tot Lots/Playground
View Y/N N
Water Access N
Roof Type Architectural Shingle
Accessibility None
Attached Garage 2
Total Parking Spaces 4
Garage Y
Private Pool N
Building
Story 3
Foundation Slab
Sewer Public Sewer
Water Public
Architectural Style Colonial
Level or Stories 3
Additional Building Above Grade, Below Grade
New Construction N
Schools
School District Stafford County Public Schools
Others
HOA Fee Include Common Area Maintenance,Management,Snow Removal,Taxes,Road Maintenance,Reserve Funds,Pool(s),Recreation Facility
Senior Community No
Tax ID 29G 8 1038
Ownership Fee Simple
SqFt Source Assessor
Acceptable Financing Assumption, Cash, Conventional, FHA, Other, VA
Horse Property N
Listing Terms Assumption, Cash, Conventional, FHA, Other, VA
Financing Assumption,Cash,Conventional,FHA,Other,VA
Special Listing Condition Standard
Virtual Tour https://www.zillow.com/view-3d-home/55f6ba38-ec0e-40bf-9599-ec8ed8f81674?setAttribution=mls&wl3

GET MORE INFORMATION
Catoctin Properties



