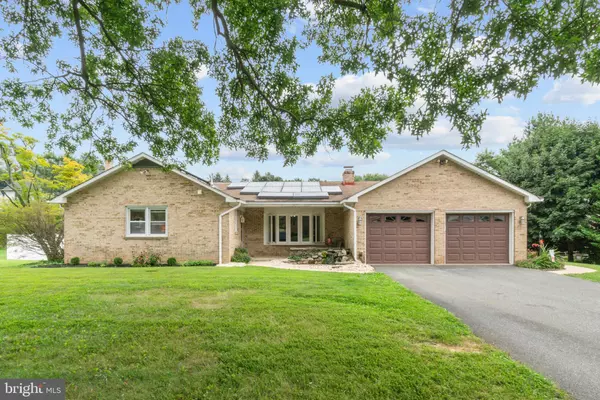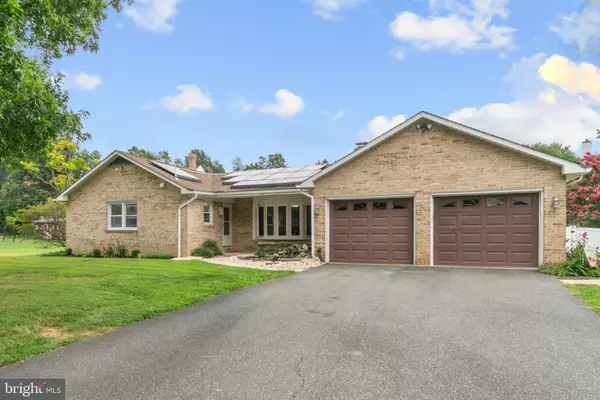OPEN HOUSE
Sun Aug 17, 11:00am - 1:00pm
UPDATED:
Key Details
Property Type Single Family Home
Sub Type Detached
Listing Status Coming Soon
Purchase Type For Sale
Square Footage 2,381 sqft
Price per Sqft $230
Subdivision Wendellwood
MLS Listing ID MDHR2046106
Style Ranch/Rambler
Bedrooms 5
Full Baths 3
HOA Y/N N
Abv Grd Liv Area 1,881
Year Built 1968
Available Date 2025-08-17
Annual Tax Amount $5,457
Tax Year 2024
Lot Size 0.480 Acres
Acres 0.48
Property Sub-Type Detached
Source BRIGHT
Property Description
The main level offers three spacious bedrooms, including the massive primary suite with twin walk-in closets, recessed lighting, and a private ensuite. An updated full hall bath completes the level. The fully finished lower level adds incredible living space with two additional bedrooms, a full bath, a sprawling recreation room with stone hearth and pellet stove, a separate game room, and a laundry/utility room with walk-up access to the backyard.
Additional highlights include a 2-car attached garage, architectural shingle roof with solar panels, and an unbeatable location that blends privacy, convenience, and lifestyle.
Please see plat reflecting additional property to the left of the privacy fenced rear yard. Leased solar panels. Updates include pool liner (2024), Vinyl Fence (2024), HVAC (2023), Hot Water Heater (2021).
Location
State MD
County Harford
Zoning R1
Rooms
Other Rooms Primary Bedroom, Bedroom 2, Bedroom 3, Bedroom 4, Bedroom 5, Kitchen, Game Room, Family Room, Foyer, Recreation Room, Utility Room, Primary Bathroom, Full Bath
Basement Full, Fully Finished, Heated, Improved, Interior Access, Outside Entrance, Walkout Stairs
Main Level Bedrooms 3
Interior
Interior Features Carpet, Ceiling Fan(s), Dining Area, Entry Level Bedroom, Family Room Off Kitchen, Kitchen - Eat-In, Kitchen - Island, Kitchen - Table Space, Pantry, Primary Bath(s), Recessed Lighting, Walk-in Closet(s), Wood Floors
Hot Water Natural Gas
Heating Forced Air
Cooling Ceiling Fan(s), Central A/C
Flooring Carpet, Hardwood
Fireplaces Number 1
Fireplaces Type Stone
Equipment Built-In Microwave, Dishwasher, Dryer, Oven/Range - Electric, Refrigerator, Stainless Steel Appliances, Washer
Fireplace Y
Window Features Bay/Bow,Double Pane,Energy Efficient,Replacement,Vinyl Clad
Appliance Built-In Microwave, Dishwasher, Dryer, Oven/Range - Electric, Refrigerator, Stainless Steel Appliances, Washer
Heat Source Natural Gas
Laundry Basement, Dryer In Unit, Lower Floor, Washer In Unit
Exterior
Exterior Feature Porch(es)
Parking Features Garage - Front Entry, Garage Door Opener, Inside Access
Garage Spaces 6.0
Fence Privacy, Rear
Pool Fenced, In Ground, Filtered, Heated, Saltwater, Vinyl
Water Access N
Roof Type Architectural Shingle
Accessibility None
Porch Porch(es)
Attached Garage 2
Total Parking Spaces 6
Garage Y
Building
Story 2
Foundation Block
Sewer Public Sewer
Water Public
Architectural Style Ranch/Rambler
Level or Stories 2
Additional Building Above Grade, Below Grade
New Construction N
Schools
School District Harford County Public Schools
Others
Senior Community No
Tax ID 1303021602
Ownership Fee Simple
SqFt Source Assessor
Special Listing Condition Standard
Virtual Tour https://my.matterport.com/show/?m=McGGFyGTWeb

GET MORE INFORMATION
Catoctin Properties



