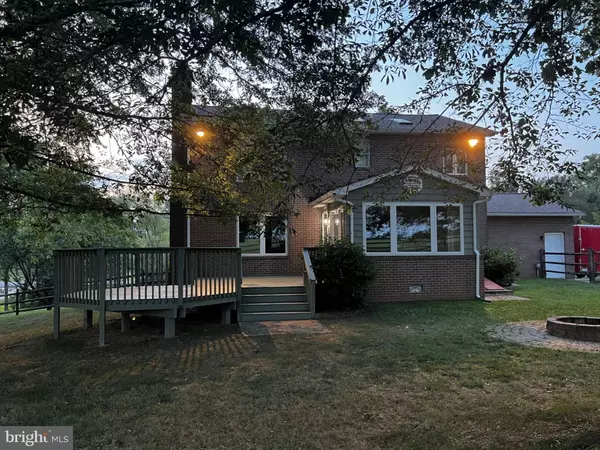UPDATED:
Key Details
Property Type Single Family Home
Sub Type Detached
Listing Status Coming Soon
Purchase Type For Sale
Square Footage 2,618 sqft
Price per Sqft $257
Subdivision Oak Orchard
MLS Listing ID MDFR2068264
Style Colonial
Bedrooms 4
Full Baths 2
Half Baths 1
HOA Y/N N
Abv Grd Liv Area 2,088
Year Built 1997
Available Date 2025-08-07
Annual Tax Amount $5,118
Tax Year 2024
Lot Size 1.030 Acres
Acres 1.03
Property Sub-Type Detached
Source BRIGHT
Property Description
As you enter, you're greeted by beautiful hardwood floors, sundrenched living room and dining room, stairs to the upper level and a hallway through the main living area with a glimpse into the sunroom. The dining room adjoins the kitchen and is adorned with updated lighting, crown molding and chair railing.
Step into the custom kitchen with recessed lighting, beautiful ceramic tile floor, white appliance package, plentiful custom cabinetry, quartz countertops, a double sink (with a view), and a unique breakfast bar island, with cooktop and prep sink.
Open to the kitchen is a family room with a warm fireplace, and a set of large casement windows, overlooking the deck, yard, and across the adjacent picturesque farmland. A wonderful sunroom adjoins these two rooms with luxury vinyl flooring. You're surrounded with more large casement windows, a custom ceiling fan, and glass French doors leading to the tree-shaded custom deck.
On the upper level you'll find the primary suite with custom blinds, ceiling fan, walk-in closet and large bathroom, complete with double sink vanity, jetted tub, shower, and skylight.
The main bathroom also has a double sink vanity, bath and skylight. The hallway laundry closet houses ‘like-new' stacked front load washer and dryer. The three additional carpeted bedrooms all have ceiling fans, custom window blinds, and spacious closets. All bedrooms have their own air returns as well.
The finished basement has a bonus room which could be used as a theater, gym, storage or craft room and a large recreation room, with a television, custom corner cabinet to discreetly house the sump pump, understairs storage, inset for a fire/gun safe, and ceiling fan. The finished areas are floored with sturdy Berber carpet. The utility/storage room has ample storage space, a utility sink, cabinetry and an exit up through cellar doors to the back yard.
The concrete driveway leads to a large parking pad next to the two-car garage. The garage has entry into the kitchen as well as a rear exit to the back yard. It is equipped with a 30 amp outlet for a compressor.
The house is fitted with two 200 amp electrical panels. Outside, there is an exterior 60 amp subpanel, from which a 50 amp outlet is wired for a camper or above ground pool filter and 20 amp service feed which leads to the shed.
This home boasts premium upgrades, Electrolux central vacuum, and white six panel doors. All the plumbing was updated with CPVC piping. The home has a neutralizer and water filter which is currently on bypass because it wasn't needed. There are two AC Units, one serving the upper level and another serving the lower levels.
Location
State MD
County Frederick
Zoning RESIDENTIAL
Direction Northwest
Rooms
Other Rooms Living Room, Dining Room, Primary Bedroom, Bedroom 2, Bedroom 3, Bedroom 4, Kitchen, Family Room, Sun/Florida Room, Recreation Room, Storage Room, Utility Room, Bathroom 1, Bonus Room, Primary Bathroom, Half Bath
Basement Windows, Walkout Stairs, Partially Finished, Interior Access, Heated, Sump Pump
Interior
Interior Features Wood Floors, WhirlPool/HotTub, Upgraded Countertops, Skylight(s), Recessed Lighting, Primary Bath(s), Pantry, Formal/Separate Dining Room, Kitchen - Island, Floor Plan - Traditional, Family Room Off Kitchen, Central Vacuum, Ceiling Fan(s), Carpet, Breakfast Area, Bathroom - Tub Shower, Bathroom - Jetted Tub, Attic, Chair Railings, Crown Moldings, Bathroom - Stall Shower
Hot Water Electric
Heating Heat Pump(s)
Cooling Ceiling Fan(s), Central A/C
Flooring Solid Hardwood, Carpet, Luxury Vinyl Plank, Ceramic Tile
Fireplaces Number 1
Fireplaces Type Equipment, Mantel(s), Brick
Inclusions basement television
Equipment Built-In Microwave, Central Vacuum, Cooktop - Down Draft, Dishwasher, Dryer - Electric, Dryer - Front Loading, Exhaust Fan, Icemaker, Oven - Double, Oven - Wall, Refrigerator, Washer - Front Loading, Washer/Dryer Stacked, Water Heater, Energy Efficient Appliances
Fireplace Y
Window Features Skylights
Appliance Built-In Microwave, Central Vacuum, Cooktop - Down Draft, Dishwasher, Dryer - Electric, Dryer - Front Loading, Exhaust Fan, Icemaker, Oven - Double, Oven - Wall, Refrigerator, Washer - Front Loading, Washer/Dryer Stacked, Water Heater, Energy Efficient Appliances
Heat Source Electric
Laundry Upper Floor, Has Laundry
Exterior
Exterior Feature Deck(s), Porch(es)
Parking Features Garage Door Opener, Garage - Front Entry, Inside Access
Garage Spaces 12.0
Fence Split Rail
Utilities Available Electric Available
Amenities Available None
Water Access N
View Pasture, Scenic Vista
Roof Type Asphalt
Street Surface Paved
Accessibility None
Porch Deck(s), Porch(es)
Road Frontage City/County
Attached Garage 2
Total Parking Spaces 12
Garage Y
Building
Lot Description Landscaping
Story 2
Foundation Block
Sewer Septic Exists
Water Well
Architectural Style Colonial
Level or Stories 2
Additional Building Above Grade, Below Grade
Structure Type Dry Wall
New Construction N
Schools
Elementary Schools Liberty
Middle Schools New Market
High Schools Linganore
School District Frederick County Public Schools
Others
HOA Fee Include None
Senior Community No
Tax ID 1119392422
Ownership Fee Simple
SqFt Source Assessor
Security Features Smoke Detector
Acceptable Financing Cash, Conventional, FHA, USDA, VA
Horse Property N
Listing Terms Cash, Conventional, FHA, USDA, VA
Financing Cash,Conventional,FHA,USDA,VA
Special Listing Condition Standard

GET MORE INFORMATION
Catoctin Properties



