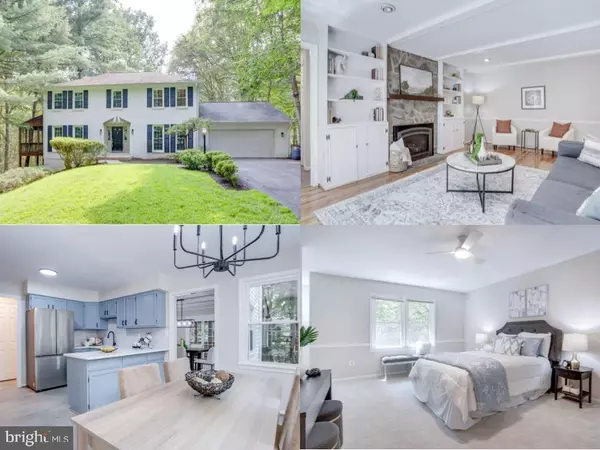OPEN HOUSE
Fri Aug 01, 5:00pm - 7:00pm
Sat Aug 02, 1:00pm - 3:00pm
Sun Aug 03, 1:00pm - 4:00pm
UPDATED:
Key Details
Property Type Single Family Home
Sub Type Detached
Listing Status Active
Purchase Type For Sale
Square Footage 3,345 sqft
Price per Sqft $313
Subdivision Innisvale
MLS Listing ID VAFX2257542
Style Colonial
Bedrooms 5
Full Baths 3
Half Baths 1
HOA Fees $1/mo
HOA Y/N Y
Abv Grd Liv Area 2,695
Year Built 1978
Annual Tax Amount $10,769
Tax Year 2025
Lot Size 0.642 Acres
Acres 0.64
Property Sub-Type Detached
Source BRIGHT
Property Description
Tucked away on a tranquil cul-de-sac at the end of a private pipe stem, and backing to the serene expanse of Piney Branch Park, this beautifully appointed Colonial offers the rare combination of luxury, privacy, and a connection to nature—all just minutes from everyday conveniences.
Step inside to over 3,400+ sq ft of refined living space, including a grand primary suite with a sitting room, multiple closets, and an ensuite. The main level features rich hardwood floors in the dedicated home office, and again in the sun-drenched family room which is centered around a striking floor-to-ceiling stone fireplace.
Enjoy seamless indoor-outdoor living with a **screened-in porch** overlooking wooded views, and a fully finished walkout basement complete with an electric fireplace, full bath, a home gym area, laundry room and cedar-lined storage rooms.
Property Highlights
* 4 generously sized bedrooms | 3.5 baths
* Updated kitchen with new appliances and a breakfast nook
* Walkout lower level with multiple living zones
* Cedar-lined closets and expansive storage throughout
* Views of 100+ acres of protected parkland and direct access to nature trails
* Quiet, private cul-de-sac setting with mature landscaping
Whether you're entertaining guests on the screened porch, enjoying the cozy sound of the fireplaces, or exploring the aces of nature trails just beyond your backyard, this home is a private sanctuary that truly has it all for the nature lover. Nestled in one of the most peaceful natural settings available. A must-see for the discerning buyer who values space, beauty, and unmatched privacy.
Location
State VA
County Fairfax
Zoning 030
Rooms
Other Rooms Living Room, Dining Room, Primary Bedroom, Bedroom 2, Bedroom 3, Bedroom 4, Kitchen, Family Room, Breakfast Room, Laundry, Office, Recreation Room, Storage Room, Primary Bathroom, Full Bath, Half Bath
Basement Full, Fully Finished, Walkout Level
Main Level Bedrooms 1
Interior
Interior Features Ceiling Fan(s), Breakfast Area, Built-Ins, Cedar Closet(s), Chair Railings, Dining Area, Family Room Off Kitchen, Formal/Separate Dining Room, Pantry, Primary Bath(s), Wood Floors
Hot Water Electric
Heating Heat Pump(s)
Cooling Central A/C
Flooring Carpet, Wood
Fireplaces Number 2
Fireplaces Type Screen, Electric
Equipment Built-In Microwave, Dryer, Dishwasher, Refrigerator, Stove
Fireplace Y
Appliance Built-In Microwave, Dryer, Dishwasher, Refrigerator, Stove
Heat Source Electric
Exterior
Exterior Feature Deck(s), Screened
Parking Features Garage - Front Entry, Garage Door Opener
Garage Spaces 6.0
Fence Invisible
Water Access N
View Garden/Lawn, Park/Greenbelt
Accessibility None
Porch Deck(s), Screened
Road Frontage Public
Attached Garage 2
Total Parking Spaces 6
Garage Y
Building
Story 3
Foundation Other
Sewer Septic = # of BR
Water Public
Architectural Style Colonial
Level or Stories 3
Additional Building Above Grade, Below Grade
New Construction N
Schools
Elementary Schools Bonnie Brae
Middle Schools Robinson Secondary School
High Schools Robinson Secondary School
School District Fairfax County Public Schools
Others
Senior Community No
Tax ID 0761 10 0024
Ownership Fee Simple
SqFt Source Assessor
Special Listing Condition Standard

GET MORE INFORMATION
Catoctin Properties



