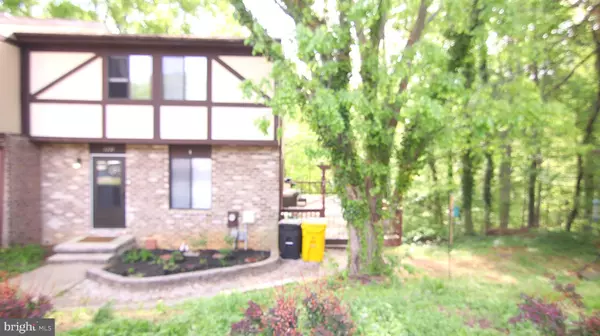UPDATED:
Key Details
Property Type Townhouse
Sub Type End of Row/Townhouse
Listing Status Coming Soon
Purchase Type For Sale
Square Footage 2,076 sqft
Price per Sqft $204
Subdivision Kimberly Woods Village
MLS Listing ID MDAA2113154
Style Colonial
Bedrooms 3
Full Baths 3
Half Baths 1
HOA Fees $3/mo
HOA Y/N Y
Abv Grd Liv Area 1,496
Year Built 1982
Available Date 2025-08-08
Annual Tax Amount $3,773
Tax Year 2024
Lot Size 4,742 Sqft
Acres 0.11
Property Sub-Type End of Row/Townhouse
Source BRIGHT
Property Description
Welcome to this move-in-ready townhouse located in the sought-after Kimberly Woods, perfectly situated in a serene, wooded area. Whether you are entertaining guests or enjoying a quiet evening, the expansive two-sided deck provides a peaceful outdoor retreat.
The bright and updated kitchen features white cabinetry, granite countertops, and a stylish tiled backsplash—ideal for any home chef. Two atrium doors open to the deck, allowing abundant natural light to fill the main level and creating a seamless indoor-outdoor living experience.
Upstairs, you will find three generously sized bedrooms, including a spacious primary suite with a walk-in closet and a private en suite bath. The fully finished lower level offers even more living space, complete with a cozy family room, a full bath, a laundry area, storage, and walkout access to the rear yard—perfect for relaxing or hosting gatherings.
Recent updates include a newly installed heat pump, which adds comfort and efficiency to this well-maintained home.
Located in the charming town of Arnold, Maryland—just 6.4 miles from Annapolis, 26.1 miles south of Baltimore, and 34.9 miles east of Washington, D.C.—this home offers the best of both worlds: a small-town feel with easy access to major cities. Residents enjoy top-rated schools, abundant recreational opportunities, and a welcoming community atmosphere.
Don't miss your chance to own this beautiful home in an ideal location! Home will be available for showings on August 8
Additional Photos will be uploaded soon
Welcome to this move-in-ready townhouse in the sought-after Kimberly Woods, perfectly positioned in a serene, wooded nature area. Whether entertaining guests or enjoying a quiet evening, the expansive two-sided deck offers a peaceful outdoor retreat.
The bright and updated kitchen features white cabinetry, granite countertops, and a stylish tiled backsplash—ideal for any home chef. Two atrium doors open to the deck, filling the main level with natural light and creating a seamless indoor-outdoor living experience.
Upstairs, you'll find three generously sized bedrooms, including a spacious primary suite with a walk-in closet and private en suite bath. The fully finished lower level provides even more living space, complete with a cozy family room, full bath, laundry area, storage, and walkout access to the rear yard—perfect for relaxing or hosting gatherings.
Recent updates include a newly installed heat pump, adding comfort and efficiency to this well-maintained home.
Located in the charming town of Arnold, Maryland—just 6.4 miles from Annapolis, 26.1 miles south of Baltimore, and 34.9 miles east of Washington, D.C.—this home offers the best of both worlds: a small-town feel with easy access to major cities. Residents enjoy top-rated schools, abundant recreational opportunities, and a welcoming community atmosphere.
Don't miss your chance to own this beautiful home in an ideal location!
Location
State MD
County Anne Arundel
Zoning R5
Rooms
Other Rooms Living Room, Dining Room, Primary Bedroom, Bedroom 2, Kitchen, Family Room, Bedroom 1, Bathroom 1, Primary Bathroom, Half Bath
Basement Fully Finished, Daylight, Full, Heated, Walkout Level
Interior
Interior Features Kitchen - Eat-In
Hot Water Electric
Heating Heat Pump(s)
Cooling Heat Pump(s)
Flooring Carpet, Hardwood
Fireplace N
Heat Source Electric
Exterior
Utilities Available Cable TV Available, Electric Available, Phone Available, Water Available
Water Access N
View Trees/Woods
Accessibility None
Garage N
Building
Lot Description Backs to Trees, Corner, Private, SideYard(s), Sloping, Trees/Wooded
Story 2
Foundation Concrete Perimeter
Sewer Public Sewer
Water Public
Architectural Style Colonial
Level or Stories 2
Additional Building Above Grade, Below Grade
New Construction N
Schools
High Schools Broadneck
School District Anne Arundel County Public Schools
Others
Pets Allowed Y
Senior Community No
Tax ID 020345790013782
Ownership Fee Simple
SqFt Source Assessor
Acceptable Financing Cash, Conventional, FHA, VA
Listing Terms Cash, Conventional, FHA, VA
Financing Cash,Conventional,FHA,VA
Special Listing Condition Standard
Pets Allowed No Pet Restrictions

GET MORE INFORMATION
Catoctin Properties



