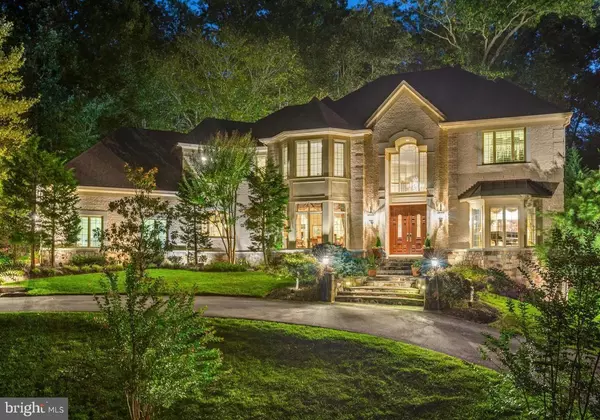OPEN HOUSE
Sat Aug 02, 2:00pm - 4:00pm
Sun Aug 03, 2:00pm - 4:00pm
UPDATED:
Key Details
Property Type Single Family Home
Sub Type Detached
Listing Status Coming Soon
Purchase Type For Sale
Square Footage 6,566 sqft
Price per Sqft $288
Subdivision Congressional Forest
MLS Listing ID MDMC2193004
Style Traditional
Bedrooms 5
Full Baths 5
Half Baths 1
HOA Y/N N
Abv Grd Liv Area 4,766
Year Built 2001
Available Date 2025-08-01
Annual Tax Amount $20,069
Tax Year 2024
Lot Size 1.016 Acres
Acres 1.02
Property Sub-Type Detached
Source BRIGHT
Property Description
Location
State MD
County Montgomery
Zoning R200
Rooms
Other Rooms Living Room, Dining Room, Primary Bedroom, Sitting Room, Bedroom 2, Bedroom 3, Bedroom 4, Kitchen, Family Room, Foyer, Breakfast Room, Bedroom 1
Basement Connecting Stairway, Outside Entrance, Side Entrance, Walkout Level, Windows
Main Level Bedrooms 1
Interior
Interior Features Kitchen - Gourmet, Breakfast Area, Kitchen - Island, Dining Area, Kitchen - Eat-In, Primary Bath(s), Entry Level Bedroom, Chair Railings, Upgraded Countertops, Crown Moldings, Window Treatments, Curved Staircase, Wet/Dry Bar, Wood Floors, Floor Plan - Traditional
Hot Water Natural Gas
Heating Forced Air
Cooling Central A/C
Flooring Hardwood, Carpet
Fireplaces Number 1
Inclusions Large bookcase in family Room
Equipment Cooktop, Dishwasher, Disposal, Icemaker, Microwave, Oven - Double, Oven - Wall, Range Hood, Refrigerator, Washer, Dryer - Front Loading, Washer - Front Loading
Fireplace Y
Appliance Cooktop, Dishwasher, Disposal, Icemaker, Microwave, Oven - Double, Oven - Wall, Range Hood, Refrigerator, Washer, Dryer - Front Loading, Washer - Front Loading
Heat Source Natural Gas
Laundry Upper Floor
Exterior
Exterior Feature Patio(s)
Parking Features Garage Door Opener, Garage - Side Entry
Garage Spaces 10.0
Water Access N
View Trees/Woods
Accessibility None
Porch Patio(s)
Attached Garage 3
Total Parking Spaces 10
Garage Y
Building
Lot Description Backs to Trees, Cul-de-sac, Premium
Story 3
Foundation Other, Concrete Perimeter
Sewer Public Sewer
Water Public
Architectural Style Traditional
Level or Stories 3
Additional Building Above Grade, Below Grade
Structure Type 9'+ Ceilings
New Construction N
Schools
Elementary Schools Seven Locks
Middle Schools Cabin John
High Schools Winston Churchill
School District Montgomery County Public Schools
Others
Pets Allowed Y
Senior Community No
Tax ID 161003234212
Ownership Fee Simple
SqFt Source Assessor
Acceptable Financing Cash, Conventional, FHA, VA
Listing Terms Cash, Conventional, FHA, VA
Financing Cash,Conventional,FHA,VA
Special Listing Condition Standard
Pets Allowed No Pet Restrictions

GET MORE INFORMATION
Catoctin Properties

