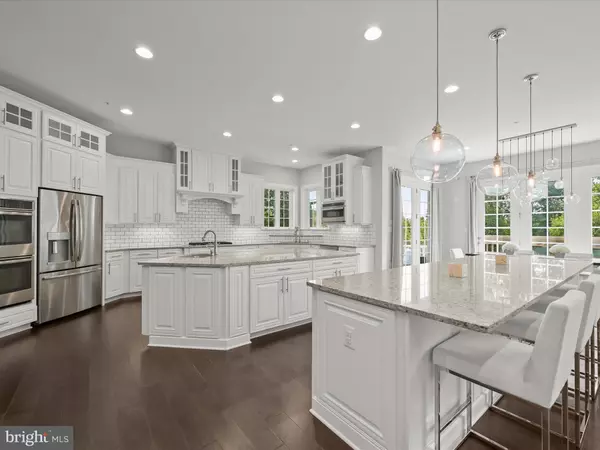UPDATED:
Key Details
Property Type Single Family Home
Sub Type Detached
Listing Status Coming Soon
Purchase Type For Sale
Square Footage 6,849 sqft
Price per Sqft $284
Subdivision Greenberry
MLS Listing ID MDHW2056800
Style Colonial
Bedrooms 5
Full Baths 5
Half Baths 1
HOA Fees $100/ann
HOA Y/N Y
Abv Grd Liv Area 5,484
Year Built 2017
Available Date 2025-08-08
Annual Tax Amount $18,012
Tax Year 2024
Lot Size 1.026 Acres
Acres 1.03
Property Sub-Type Detached
Source BRIGHT
Property Description
Step into the grand two-story foyer, where a sweeping staircase with decorative iron balusters sets the tone. Flanking the entry are formal living and dining rooms, both adorned with elegant trim details; the living room showcases a beautiful bay window, while the dining room features box wainscoting, crown molding, chair railing, and a tray ceiling for added dimension. Just beyond, a well-appointed butler's pantry connects to the showstopping kitchen, an entertainer's dream with sleek granite counters, tile backsplash, two oversized center islands, professional-grade appliances, walk-in pantry, prep sink, and pendant lighting. Display cabinetry and a casual dining area offer form and function, while a secondary staircase just off the kitchen leads to the upper level.
The adjacent great room captivates with its soaring two-story ceiling, arched windows, coffered detail, and floor-to-ceiling gas fireplace wrapped in custom tile. Five glamorous Restoration Hardware light fixtures and premium hardwood floors elevate the home's aesthetic even further. For everyday ease, the main level also includes a mudroom with a built-in drop zone, a spacious office with custom built-ins, a powder room, and a laundry room.
Upstairs, the private primary suite is a retreat in every sense, complete with a sitting area with fireplace, custom walk-in closet, and private balcony. The luxurious en suite bath pampers with an extended double sink vanity, soaking tub, oversized walk-in shower with dual shower heads and seating, and a water closet. Three additional bedrooms, each with walk-in closets and private baths, offer space and privacy for all.
The lower level continues to impress with a massive recreation area, custom granite wet bar with seating, and a walk-in pantry, media room with high-end projector, screen, and built-in speakers, an exercise room, a full bath, and a fifth bedroom. For golf lovers, there's even a putting green and golf simulator to perfect your swing year-round.
Step outside to an expansive, fenced backyard with a half-court sport court, ideal for basketball, hockey, or pickleball, with a net included. The three-car side-loading garage features built-in storage and new keyless entry. A front-yard irrigation system ensures a lush lawn year-round.
Built with no expense spared and every upgrade imaginable, this home is a rare combination of elegance, comfort, and unmatched functionality.
Location
State MD
County Howard
Zoning RRDEO
Rooms
Other Rooms Living Room, Dining Room, Primary Bedroom, Sitting Room, Bedroom 2, Bedroom 3, Bedroom 4, Bedroom 5, Kitchen, Foyer, Breakfast Room, Study, Great Room, Laundry, Mud Room, Recreation Room, Storage Room, Media Room, Bonus Room
Basement Connecting Stairway, Daylight, Full, Fully Finished, Interior Access, Outside Entrance, Side Entrance, Sump Pump, Walkout Level, Windows
Interior
Interior Features Additional Stairway, Attic, Bathroom - Soaking Tub, Bathroom - Tub Shower, Bathroom - Stall Shower, Breakfast Area, Built-Ins, Butlers Pantry, Carpet, Ceiling Fan(s), Chair Railings, Crown Moldings, Dining Area, Family Room Off Kitchen, Floor Plan - Traditional, Floor Plan - Open, Formal/Separate Dining Room, Kitchen - Eat-In, Kitchen - Gourmet, Kitchen - Island, Kitchen - Table Space, Pantry, Primary Bath(s), Recessed Lighting, Sprinkler System, Upgraded Countertops, Wainscotting, Walk-in Closet(s), Wet/Dry Bar, Wood Floors
Hot Water Natural Gas
Heating Forced Air, Programmable Thermostat
Cooling Ceiling Fan(s), Central A/C, Programmable Thermostat, Zoned
Flooring Carpet, Ceramic Tile, Hardwood
Fireplaces Number 1
Fireplaces Type Gas/Propane, Mantel(s)
Equipment Built-In Microwave, Cooktop, Dishwasher, Dryer, Exhaust Fan, Oven - Double, Oven - Wall, Oven/Range - Gas, Refrigerator, Stainless Steel Appliances, Washer, Water Heater
Fireplace Y
Window Features Double Pane,Screens,Vinyl Clad
Appliance Built-In Microwave, Cooktop, Dishwasher, Dryer, Exhaust Fan, Oven - Double, Oven - Wall, Oven/Range - Gas, Refrigerator, Stainless Steel Appliances, Washer, Water Heater
Heat Source Natural Gas
Laundry Has Laundry, Main Floor
Exterior
Exterior Feature Balcony
Parking Features Garage - Side Entry, Garage Door Opener, Inside Access, Oversized
Garage Spaces 3.0
Fence Rear
Amenities Available Common Grounds
Water Access N
View Garden/Lawn, Trees/Woods
Accessibility Other
Porch Balcony
Attached Garage 3
Total Parking Spaces 3
Garage Y
Building
Lot Description Cul-de-sac, Backs to Trees, Front Yard, Landscaping, Rear Yard
Story 3
Foundation Slab
Sewer Septic Exists
Water Well
Architectural Style Colonial
Level or Stories 3
Additional Building Above Grade, Below Grade
Structure Type 2 Story Ceilings,9'+ Ceilings,Dry Wall,High
New Construction N
Schools
High Schools River Hill
School District Howard County Public Schools
Others
Senior Community No
Tax ID 1405598685
Ownership Fee Simple
SqFt Source Assessor
Security Features Main Entrance Lock,Smoke Detector
Special Listing Condition Standard
Virtual Tour https://media.homesight2020.com/5011-Altogether-Way/idx

GET MORE INFORMATION
Catoctin Properties



