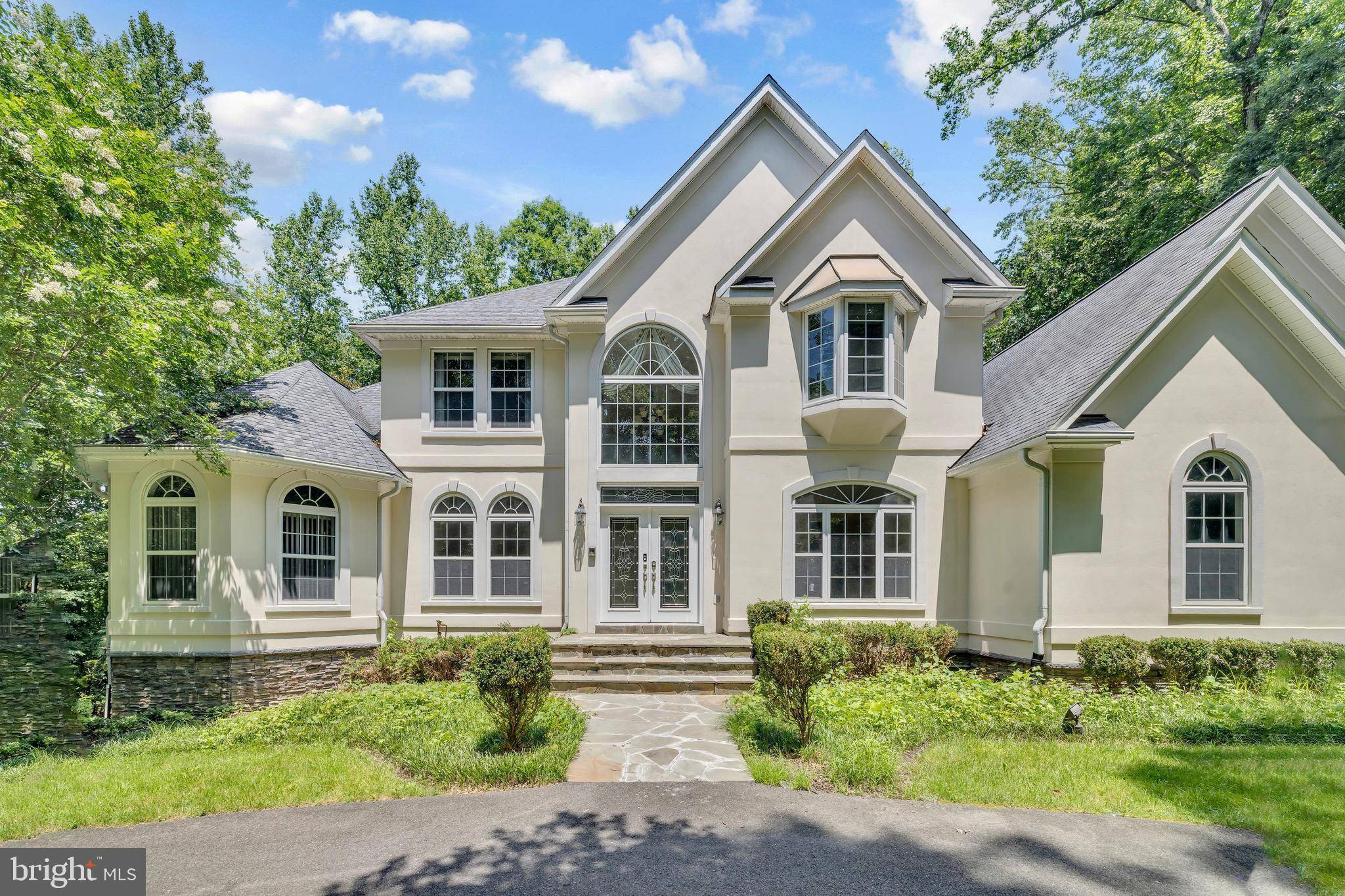UPDATED:
Key Details
Property Type Single Family Home
Sub Type Detached
Listing Status Active
Purchase Type For Sale
Square Footage 5,856 sqft
Price per Sqft $213
Subdivision Running Cedar
MLS Listing ID MDAA2119646
Style Colonial
Bedrooms 6
Full Baths 4
Half Baths 1
HOA Y/N N
Abv Grd Liv Area 4,356
Year Built 2001
Annual Tax Amount $11,467
Tax Year 2024
Lot Size 1.090 Acres
Acres 1.09
Property Sub-Type Detached
Source BRIGHT
Property Description
Location
State MD
County Anne Arundel
Zoning RESIDENTIAL
Rooms
Basement Connecting Stairway, Full
Main Level Bedrooms 1
Interior
Interior Features Crown Moldings, Chair Railings, Additional Stairway, 2nd Kitchen, Breakfast Area, Ceiling Fan(s), Entry Level Bedroom, Intercom, Kitchen - Island, Upgraded Countertops, Walk-in Closet(s), Window Treatments, Wood Floors
Hot Water Propane
Heating Programmable Thermostat
Cooling Central A/C
Fireplaces Number 2
Fireplace Y
Heat Source Propane - Metered
Exterior
Parking Features Garage - Side Entry
Garage Spaces 11.0
Water Access N
Roof Type Asphalt
Accessibility 36\"+ wide Halls
Attached Garage 3
Total Parking Spaces 11
Garage Y
Building
Story 3
Foundation Concrete Perimeter
Sewer Septic = # of BR
Water Well
Architectural Style Colonial
Level or Stories 3
Additional Building Above Grade, Below Grade
New Construction N
Schools
School District Anne Arundel County Public Schools
Others
Pets Allowed Y
Senior Community No
Tax ID 020171190084134
Ownership Fee Simple
SqFt Source Assessor
Security Features Exterior Cameras,Intercom,Security System
Acceptable Financing Conventional, FHA, Cash, VA
Horse Property N
Listing Terms Conventional, FHA, Cash, VA
Financing Conventional,FHA,Cash,VA
Special Listing Condition Standard
Pets Allowed No Pet Restrictions

GET MORE INFORMATION
Catoctin Properties



